Dry stone walling can be used to construct buildings. Not many have been built in Northland, possibly because high quality timber was available in vast quantities everywhere in New Zealand and the skills and machinery with which to work it was abundant.
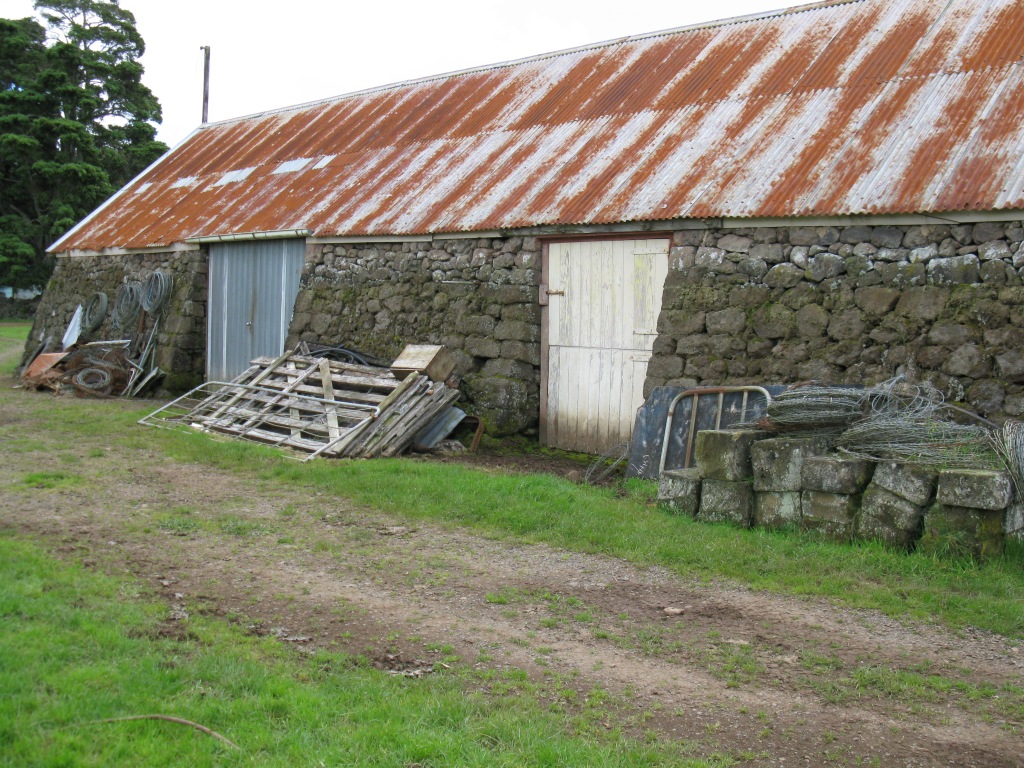
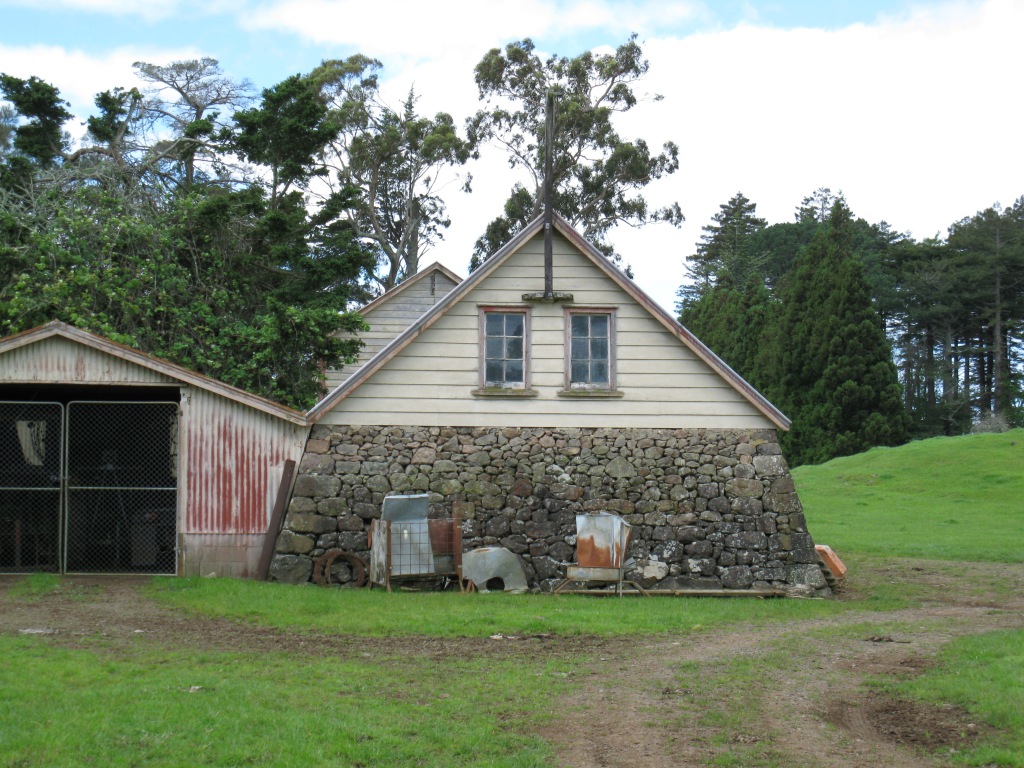
The Hutchinson’s barn.
One of the earliest settlers in Kiripaka was the Hutchinson family who came from Yorkshire. They are still there today. They bought the 297acre (120ha) Huanui Block from the Maori in 1873. The Maori had gardened this block intensively. The Hutchinsons added to this in 1897 to make a total of 800 acres. By 1900 half this had been developed into pasture, 70 acres were in orchard or cultivation, and there were approximately 5 miles of stone walling. Tom Heape firstly and later Paraha Parata, who lived at the end of Maruata Rd, built walls on this property from the 1890s. Paraha continued maintaining the walls for the Hutchinsons and built many other walls in the district up until the 1950s.
In 1895 a barn was constructed with dry stone walls for the Hutchinsons by Tom and William Cameron, brothers and professional stone wallers, also from Yorkshire. It is still standing, a fine historic building. The walls are 7′ high, 3′ wide at the base tapering to 18″ at the top. Originally roofed with shingles it now has an iron roof. This barn was used as a stable, machinery shed and packhouse for the orchard.
Noel Hutchinson was interviewed by Jack Leigh in 1974 and quoted in his article, North to Stone Wall Country. About the barn he says this:
It was built by a Yorkshire stonemason named Cameron when my father was seven (1887). The foundation stones are in the ground about 18” and are about 5’ through at the base, with the walls tapering upward. The corner stones are cut to shape. There is no grain in this basalt. To shape the stones the mason had to drill a series of holes and tap in gads (metal spikes) till it split.
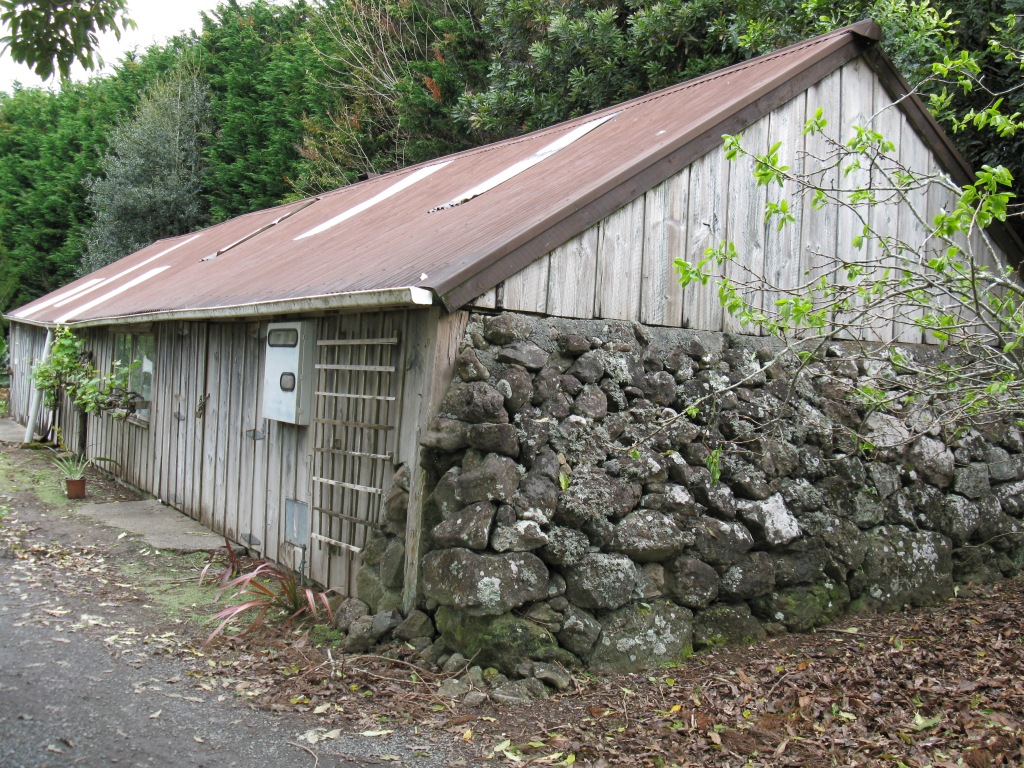
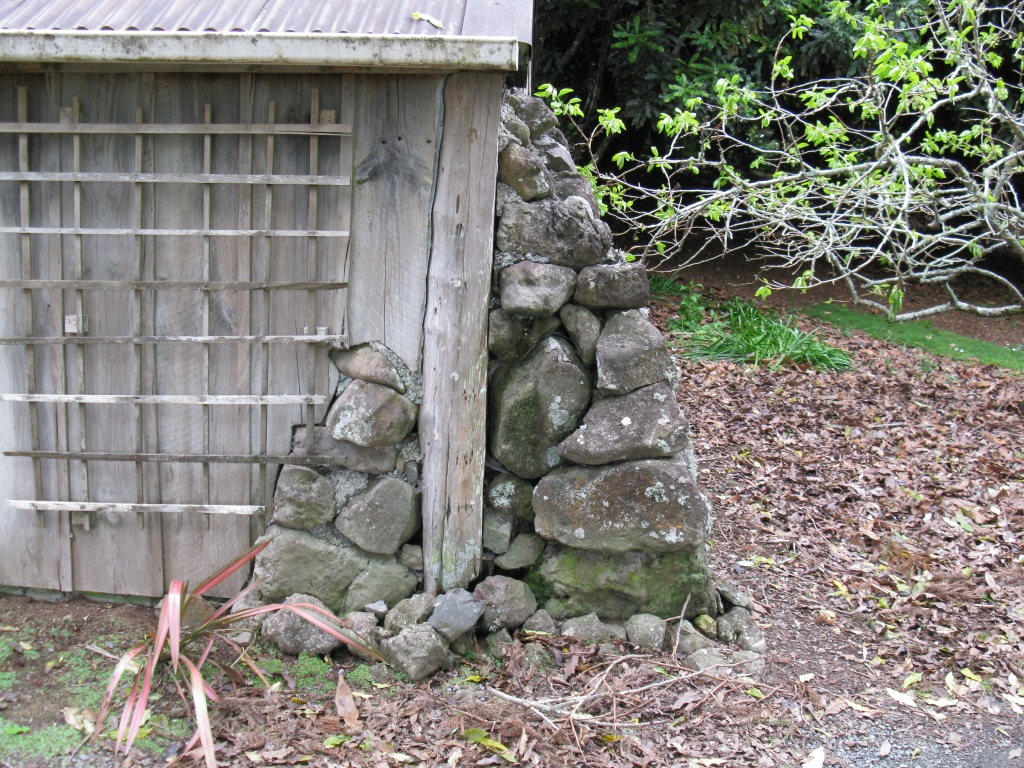
The Douglas’s Barn
One of the earliest settlers, Sir Robert and Lady Douglas farmed on both sides of Ngunguru Rd from the Whangarei Falls to Maruata Rd, buying this land in 1866. After establishing a dairy farm they build a large homestead, which they named “Glenbervie”, situated on a rise on the southern side of Ngunguru Rd. This is now hidden from view by trees and shelter belts. Amongst these is the historic Douglas stone barn at 264 Ngunguru Rd, constructed in 1906. Three walls are dry stone and the front is timber.
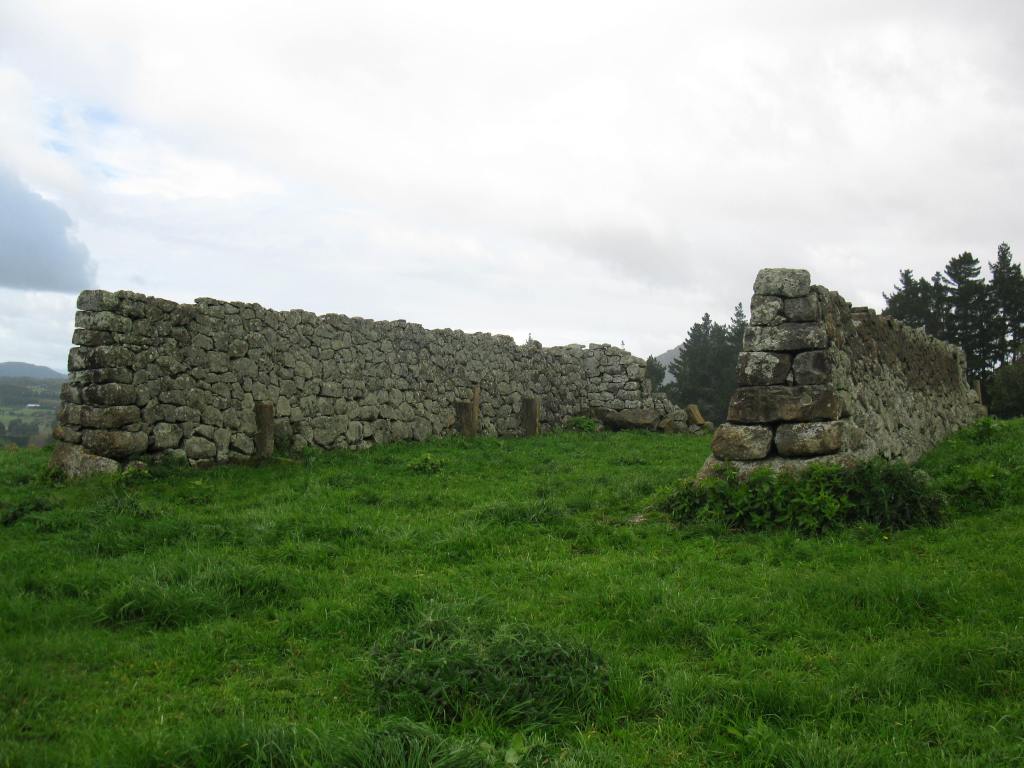
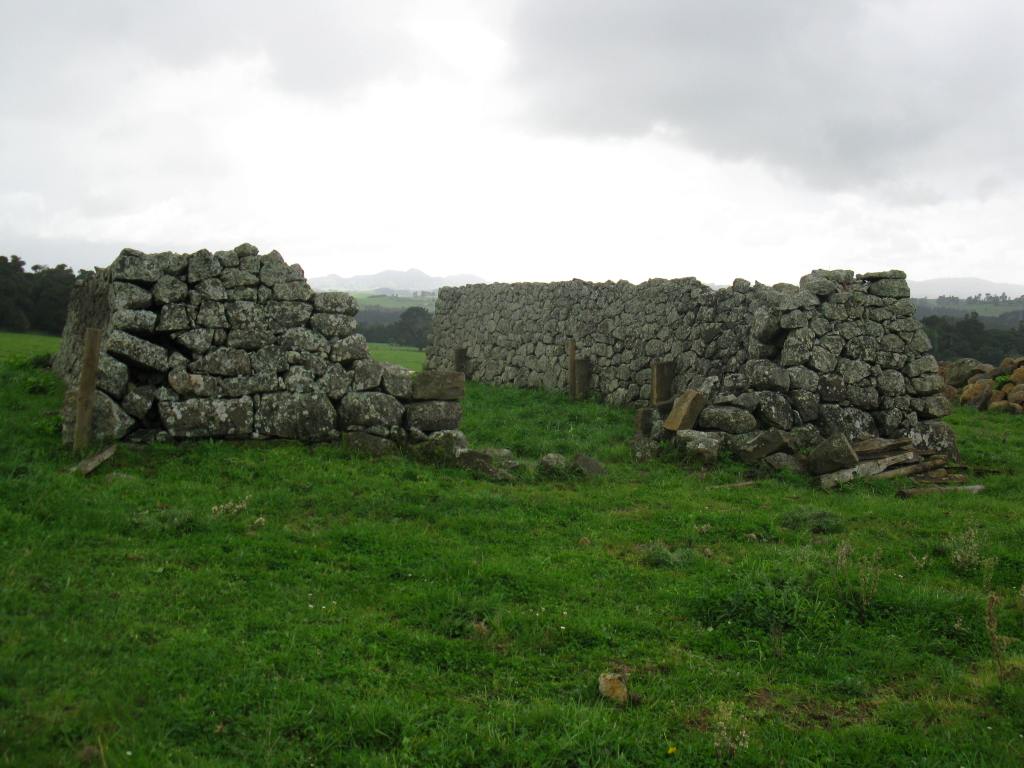
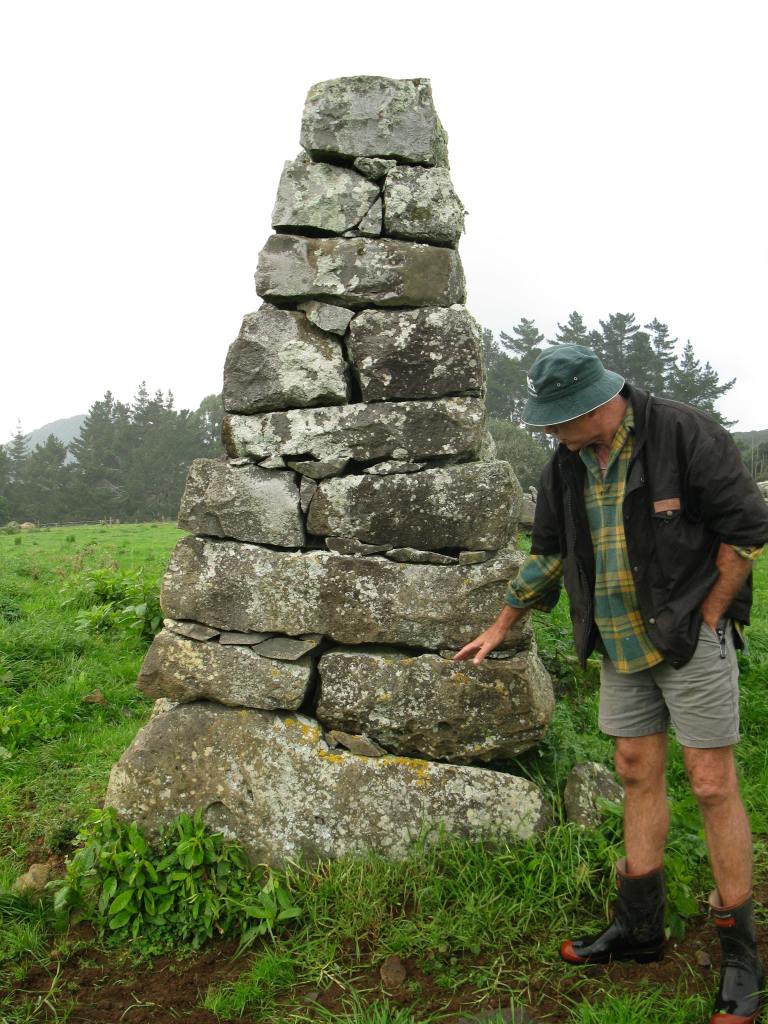
Whatitiri Farm Shed
The remains of a farm building constructed from stone on the slopes of Whatitiri Mountain. These walls are nearly 3 metres high. Built for the Frazer family in the 1940s by Dalmatians and not roofed until the 1950s due to roofing iron shortages after WW2. Roof blown off during Cyclone Bola in 1988.
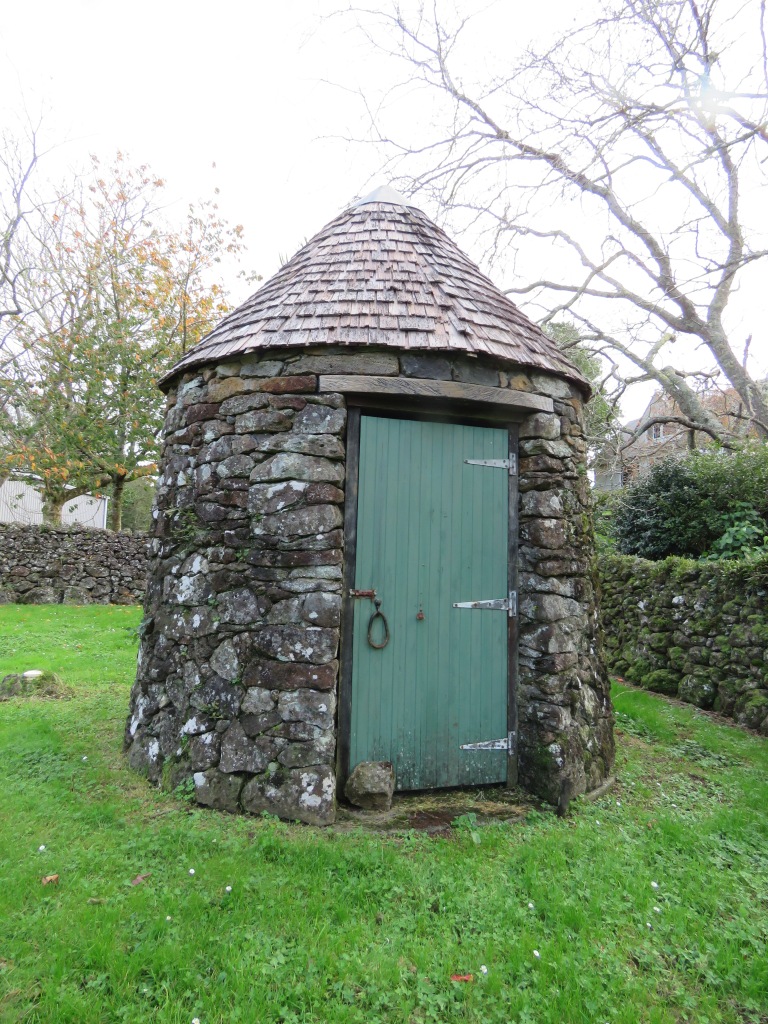
Clark Abbot’s building
The well-known garden, Greagh, was developed by the stone wall enthusiast, Clarke Abbot. Clarke and his wife Kathleen designed the garden to enhance the walls and Clarke extended them, adding unique features including this circular building. Clarke was influential in bringing the importance of our stonewall heritage to public notice and it was largely through his and his friends efforts in the 1990s that they are now protected by the Whangarei District Council. The garden has changed hands several times since the Abbotts’ death but it retains its unique charm.